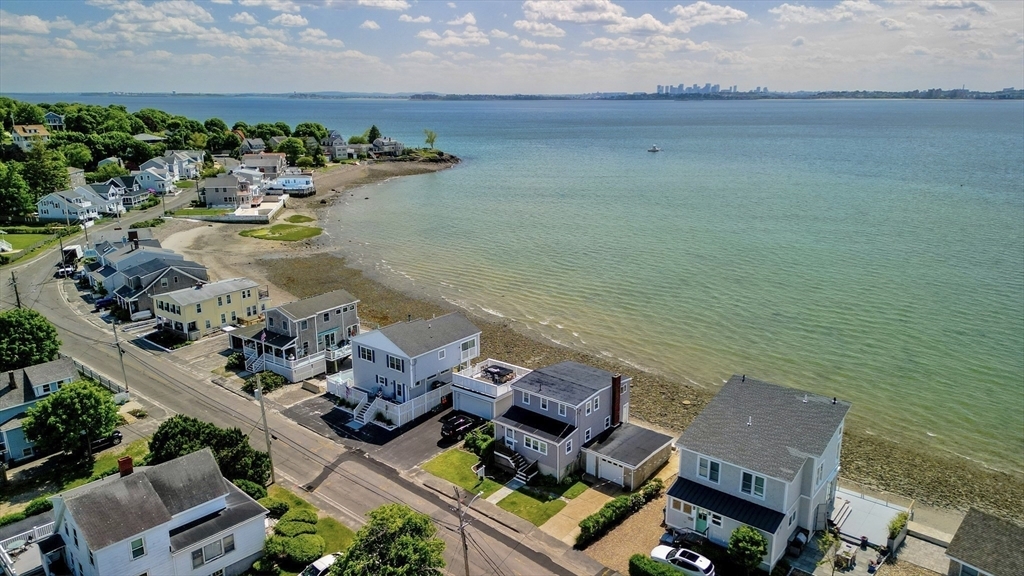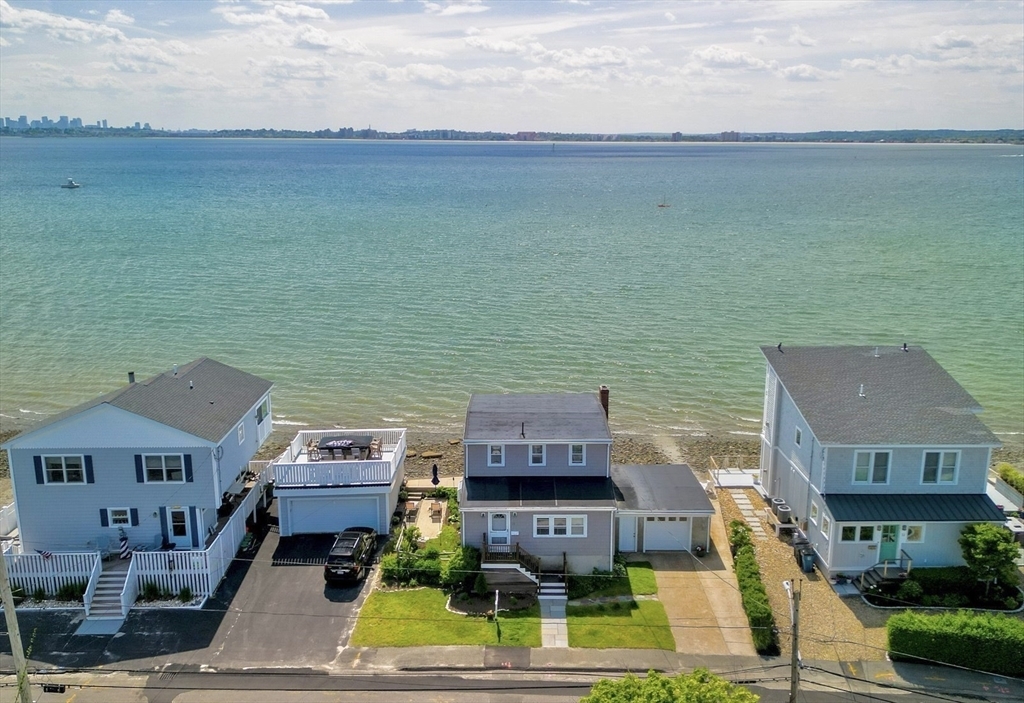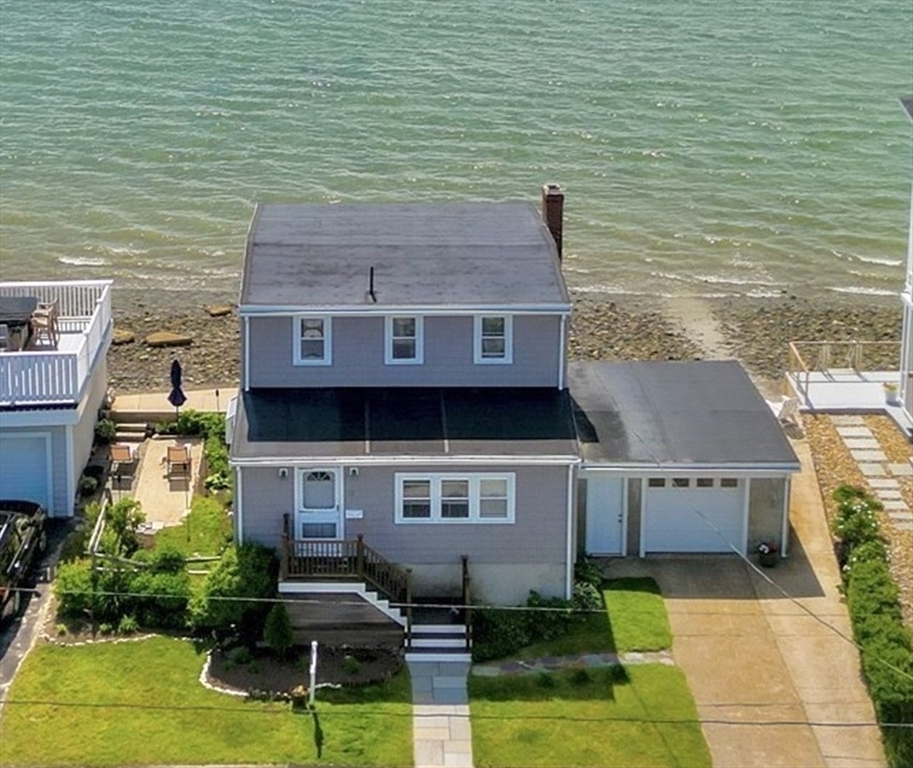


Sold
Listing Courtesy of: MLS PIN / The Proper Nest Real Estate / Allison Ackerman
55 Castle Rd Nahant, MA 01908
Sold on 08/28/2024
$815,000 (USD)
MLS #:
73208340
73208340
Taxes
$7,604(2024)
$7,604(2024)
Lot Size
4,182 SQFT
4,182 SQFT
Type
Single-Family Home
Single-Family Home
Year Built
1900
1900
Style
Other (See Remarks)
Other (See Remarks)
Views
Scenic View(s), City View(s), City
Scenic View(s), City View(s), City
County
Essex County
Essex County
Listed By
Allison Ackerman, The Proper Nest Real Estate
Bought with
Kristin King
Kristin King
Source
MLS PIN
Last checked Feb 3 2026 at 12:01 PM GMT+0000
MLS PIN
Last checked Feb 3 2026 at 12:01 PM GMT+0000
Bathroom Details
Interior Features
- Range
- Refrigerator
- Dryer
- Washer
- Internet Available - Unknown
- Sun Room
- Laundry: Electric Dryer Hookup
- Laundry: Washer Hookup
- Gas Water Heater
- Oven
- Office
- Laundry: In Basement
- Entry Hall
- Closet - Double
Kitchen
- Pantry
- Flooring - Stone/Ceramic Tile
- Window(s) - Bay/Bow/Box
Lot Information
- Level
- Flood Plain
Property Features
- Fireplace: 1
- Fireplace: Living Room
- Foundation: Block
Heating and Cooling
- Forced Air
- Natural Gas
- Window Unit(s)
Basement Information
- Full
- Unfinished
- Garage Access
- Concrete
Flooring
- Wood
- Tile
- Flooring - Hardwood
- Flooring - Wall to Wall Carpet
- Flooring - Stone/Ceramic Tile
Exterior Features
- Roof: Rubber
Utility Information
- Utilities: Water: Public, For Gas Range, For Electric Dryer, Washer Hookup, For Gas Oven
- Sewer: Public Sewer
School Information
- Elementary School: Johnson
- Middle School: Swampscott Ms
- High School: Swampscott Hs
Garage
- Attached Garage
Parking
- Paved Drive
- Paved
- Total: 2
- Attached
- Garage Door Opener
- Off Street
- Storage
Living Area
- 1,725 sqft
Listing Price History
Date
Event
Price
% Change
$ (+/-)
Jun 17, 2024
Price Changed
$875,000
-2%
-$20,000
Apr 22, 2024
Price Changed
$895,000
-3%
-$30,000
Mar 04, 2024
Listed
$925,000
-
-
Disclaimer: The property listing data and information, or the Images, set forth herein wereprovided to MLS Property Information Network, Inc. from third party sources, including sellers, lessors, landlords and public records, and were compiled by MLS Property Information Network, Inc. The property listing data and information, and the Images, are for the personal, non commercial use of consumers having a good faith interest in purchasing, leasing or renting listed properties of the type displayed to them and may not be used for any purpose other than to identify prospective properties which such consumers may have a good faith interest in purchasing, leasing or renting. MLS Property Information Network, Inc. and its subscribers disclaim any and all representations and warranties as to the accuracy of the property listing data and information, or as to the accuracy of any of the Images, set forth herein. © 2026 MLS Property Information Network, Inc.. 2/3/26 04:01




Description